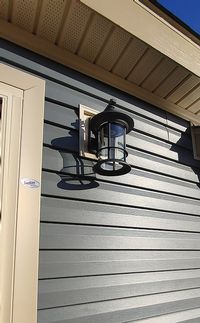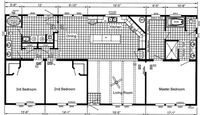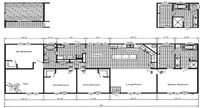Ozark
Call Now: (731) 641-6900

Remarks
Features
- 2x6 Exterior Walls, 16” OC
- 2x4 Interior Walls
- 2x8 Floor Joist, 16" OC
- Tape, Textured & Painted Sheetrock Throughout (including closets)
- 8' Flat Ceilings
- Steel Front & Rear Doors with Full View Storms Doors
- Triple Hinged 6-Panel Interior Doors
- Vinyl Tilt-in Thermopane Windows
- Programmable Thermostat
- 3/4" Tongue & Groove OSB Floor Decking
- 7/16" OSB Sheathing
- 2 1/4" Crown/Base Molding Throughout
- 36" Overhead Flat Panel Wood Cabinets with Soft Close Doors & Porcelain Lavatories in Bathrooms
- 1 Piece Fiberglass Tubs & Showers Throughout
- Ogee Edge Bathroom Countertops with Continuous Edge
- Chrome Faucets & Fixtures Package
- Stainless Steel Kitchen Appliances – French Door Refrigerator, Dishwasher, Smooth Top Range & Built-in Microwave
- Stainless Steel Kitchen Sink
- Ogee Edge Kitchen Countertops with Continuous Backsplash
- Ceiling Fan in Living Room
- Window Blinds
- 12-2 or Greater Copper Wiring Throughout
- Whole House Water Cut-off
- Individual Water Cut-offs Throughout
- Pex Plumbing (CVPC available as an option)
- 50 Gallon Dual Element Water Heater in Drip Pan
- Zone III (Northern) R38 - R19 - R22 Insulation
- Frost Free Hydrants in Front & Rear
- Exterior Electrical Outlets in Front & Rear
- Recessed Headers
- 5 1/2" Heel Hurricane Roof Trusses
- 7/16" OSB Roof Decking
- 30 Year Dimensional Shingles
- Trusses 16" OC
- House Wrap
Set-up of a new multi-section manufactured home includes the following:
- Concrete piers (12" deep - 8" of concrete)
- Deliver, double block up to 48" & tie-down home
- Moisture barrier (plastic under the whole house)
- Water & sewage hooked up under the home
- 200 amp electrical service installed as per the print guaranteed to pass inspection
- Heat pump (Heat & A/C) installed as per the print
Arrowhead Home Sales reserves the right to change specifications, standards, and set-up without incurring any obligations. Prices & Specifications are subject to change based on market availability & fluctuation.
All sizes and dimensions are nominal or based on approximate manufacturer measurements. 3D Tours and photos may include retailer and/or factory-installed options.
This data up-to-date as of December 14, 2025 time - 06:28 PM. For the most current information, contact Arrowhead Home Sales, Inc., (731) 641-6900, angela@arrowheadhomesales.com. This data is updated daily. Some properties which appear for sale on this web site may subsequently have sold and may no longer be available.
![]() The data relating to real estate for sale on this web site comes in part from the Responsive Real Estate. Responsive Real Estate information is provided exclusively for consumers' personal, non-commercial use and may not be used for any purpose other than to identify prospective properties consumers may be interested in purchasing.
The data relating to real estate for sale on this web site comes in part from the Responsive Real Estate. Responsive Real Estate information is provided exclusively for consumers' personal, non-commercial use and may not be used for any purpose other than to identify prospective properties consumers may be interested in purchasing.
Information deemed reliable but not guaranteed. Listing broker has attempted to offer accurate data, but buyers are advised to confirm all items.
Copyright © - 2025 Responsive Real Estate. All rights reserved.





















